Pictures of houses taken in Flatbush Brooklyn. The best collection of detached Victorian and Edwardian houses in New York City. Notations in some entries are from the AIA Guide to New York City. Fourth edition. First 26 pictures scanned from negatives at 2000 dpi. The rest taken with a digital camera.
1: 01. Originally George U. Tompers house, 1890 Ditmas Ave. 1904. Architect: Arlington Isham. A stately Shingle Style/Colonial Revival mansion with steeply shingled roofs and a corner tower. The vast porch has an Italianate cornice and Tuscan columns. Seven years later Tompers purchased the Roman temple at 125 Buckingham Rd. [AIA]

2: 02
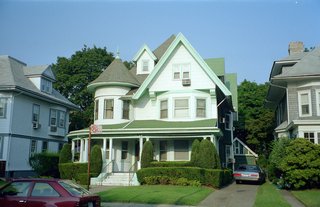
3: 03

4: 04
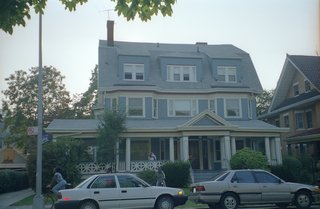
5: 05
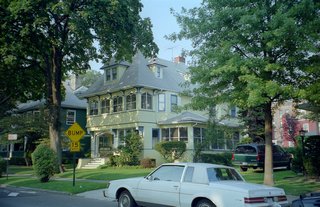
6: 06
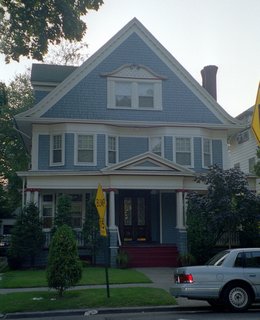
7: 07
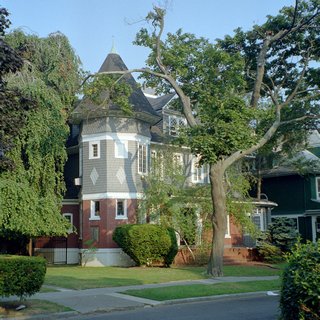
8: 08
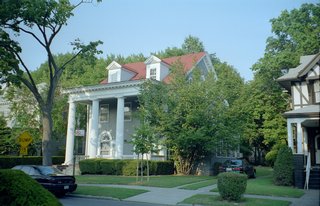
9: 09
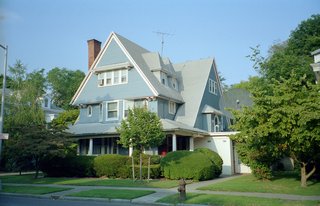
10: 10. Originally Maurice Minton House, 1510 Albemarle Rd. 1900. Architect: John J. Petit. A stately mansion with a grand conservatory and stable. The latter's huge-scale Composite columns support the roof in the manner of many Roman buildings, such as the Temple of Vesta, where old columns got a new hat too small for them. [AIA]
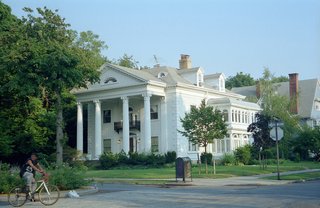
11: 11. Originally Francis M. Crafts House, 1423 Albemarle Rd. 1899. A veritable Queen Anne gem: shingled, gabled, with a bump here and a shimmy there. It reeks of romance. (What a shame there is a modern apartment building growing out of the roof.) [AIA]
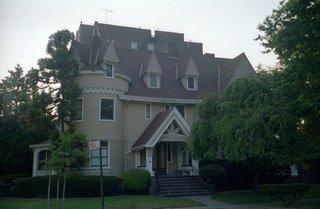
12: 12. Originally William A. Norwood House, 143 Buckingham Rd. 1906. Architect: Walter S. Cassin. A re-revival of the Italian Villa style best exemplified in Brooklyn at the Litchfield Mansion (1857) in Prospect Park. [AIA]

13: 13. Originally Frederick S. Kolle House, 131 Buckingham Rd. 1902-1903. Architect: Petit & Green. This wears Japanese fancy dress of a sophisticated sort on a stucco body. Sticks and structs, corbels and brackets, give a timber-structuralist look to what is a rather plain box underneath. Alvord's advertisement in Country Life described the interior as "a faithful reflection of the dainty Japanese art from which American is learning so much." [AIA]
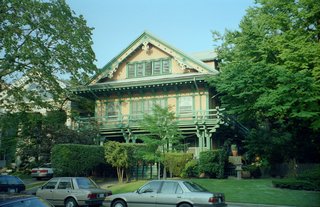
14: 14. Originally George U. Tompers house, 125 Buckingham Rd. 1911. Architect: Brun & Hauser. Corinthian columns and finely scaled slapboard. An Americanized Roman temple as seen through Renaissance eyes. [AIA]
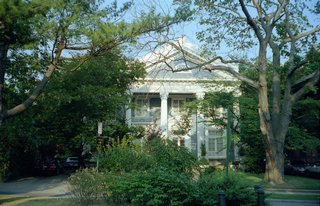
15: 15. Originally John S. Eakins House, 1306 Albemerle Rd. 1905. Architect: John J. Petit. The Shingle Style with a Colonial Revival, Tuscan-colonnaded porch. The house has been reclad with aluminum siding, a hideous mistake, particularly obvious on the round corner tower. [AIA]

16: 16. Originally G. Gale House, 1305 Albemarle Rd. 1905. Architect: H.B. Moore. A well-preserved Classical Revival house, with eccentric second-story balconies behind the main colonnade...similar to a way to Harry Truman's efforts at that other White House. [AIA]
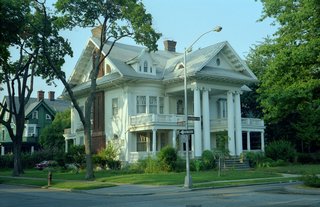
17: 17
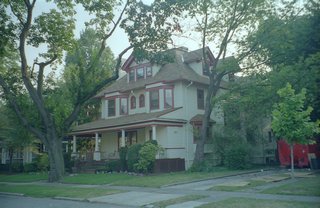
18: 18
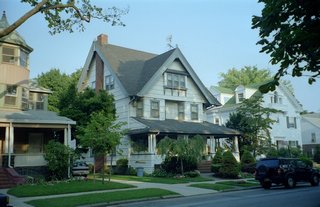
19: 19
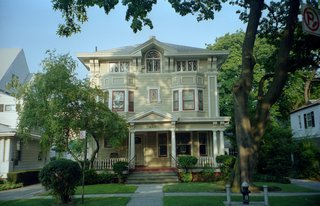
20: 20. 242 Rugby Road (house). ca. 1890. An exceptional Shingle Style house with a polygonal onion-domed tower. The porch is incised into the building's volumne. Most neighbors in these precincts present a typical columned, projecting Colonial Revival porch. [AIA]

21: 21

22: 22

23: 23. My favorite!
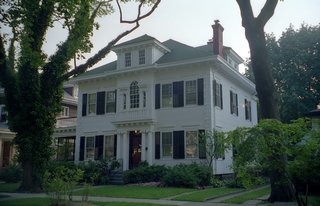
24: 24
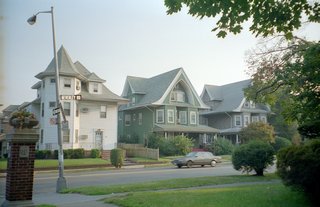
25: 25

26: 26. Originally Herman Goetze House, 156 Stratford Rd. 1905. Architect: George Hitchings. Four-columned Roman temple with a Palladian-windowed bedroom in the pediment. There are elegant Corinthian columns and pilasters, narrow clapboard, and stone quoins simulated in wood. [AIA]

27: 27. This is the first of the ones taken directly with a digital camera. In this batch a Nikon 950.
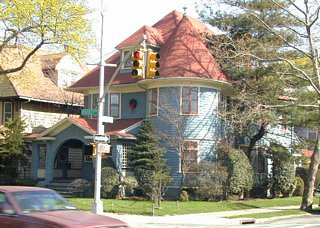
28: 28.
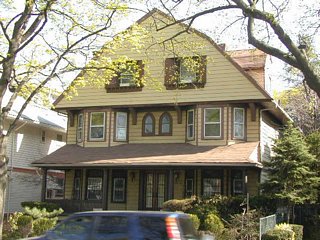
29: 29.
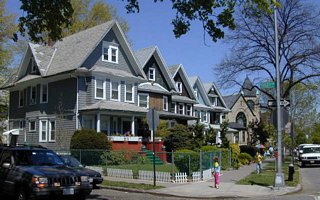
30: 30.
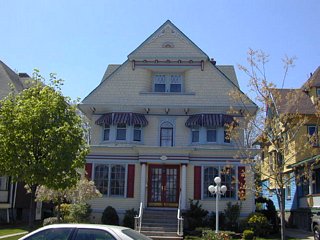
31: 31.

32: 32.
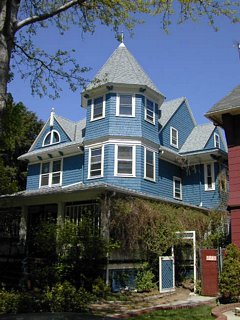
33: 33.
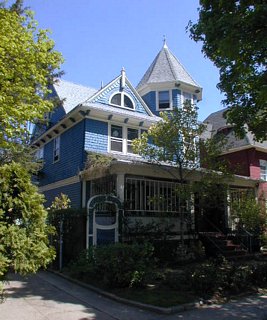
34: 34. With all those bars I wouldn't want to be in this one with a fire.
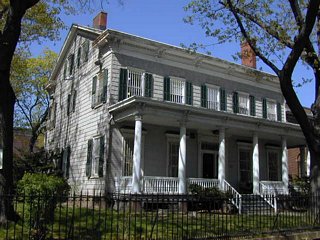
© Don Wiss 2000-2024. All rights reserved.












