Pictures of house in Park Slope Brooklyn. Largest assemblage of Victorian rowhouses in the US. This Renaissance Revival style house built in 1891-1892.
1: Queen Anne style rowhouse with brownstone facade. Circa 1892. Picture was taken some years ago. Trees are now bigger.
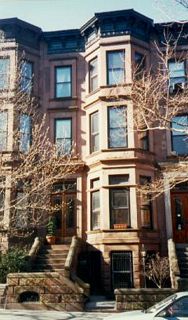
2: Petunias just after I planted them.

3: Chrysanthemum on front stoop. Prior owner put light up over the door.
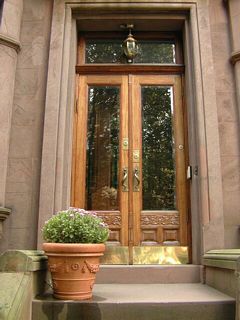
4: A pile of osage oranges replaces the mum.
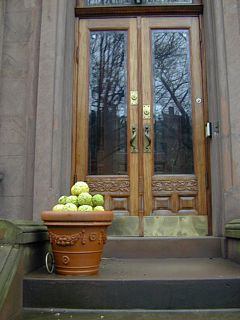
5: Inside front door. The prior owner had the door and wainscotting refinished. I had the surround redone.

6: Looking up at the inside front door. One of the nicest inside front doors one will find in the neighborhood.
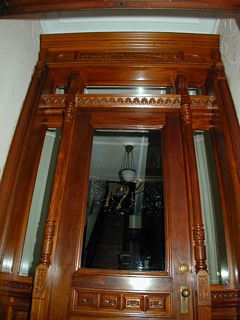
7: Plasterwork on side wall of entrance foyer.
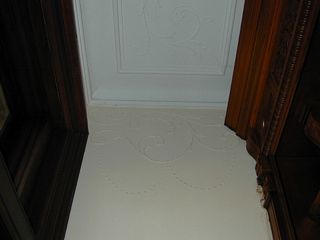
8: Plasterwork on ceiling of entrance foyer.
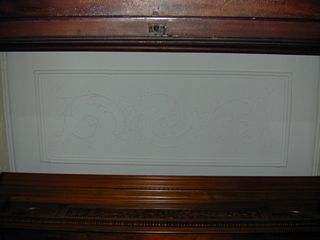
9: Stairs in front hall. Trellis was removed in the 50's. King step, bench, and mirror were removed some time later. I removed the carpet that was on the stairs.

10: Front hall looking towards the front door.

11: Parlor fireplace. Ceiling light is early electric.

12: Parlor fireplace. In front is a Kashan carpet, 1st quarter 20th c, with a Regency mahogany cellaret, early 19th c.

13: Mexican Couple by Josefina.

14: George III fruitwood reading chair, 3rd quarter 18th c. Behind is a George III pembroke table, late 18th c.
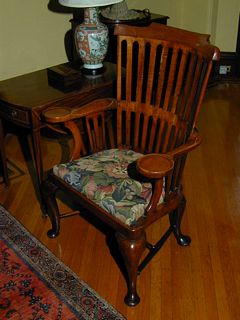
15: George III mahogany chest. circa 3rd quarter 18th c. On top is a George III yew wood inlaid oyster veneered tray, 18th c. Alongside is a George III oval mahogany peat bucket, 18th c.
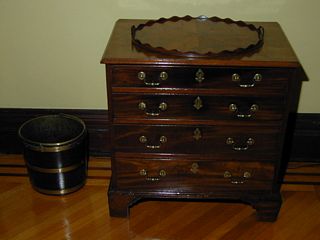
16: Oyster veneer yew wood tray.

17: American Chippendale mahogany tripod tea table, Philadelphia, 3rd quarter 18th c.
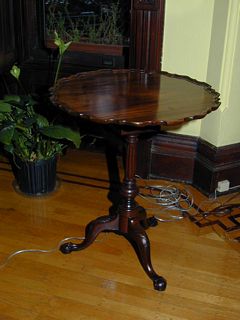
18: Bay window in parlor with my Christmas stained glass panels below the original stained glass transom windows. Check out dogwood one in upper left.

19: Concertina action card table circa 1755. Tunbridgeware box on top circa 1825. Brass candlesticks circa 1780. Chairs from a set of six George III mahogany dining chairs, 3rd quarter 18th c.

20: Leg detail of concertina-action card table.
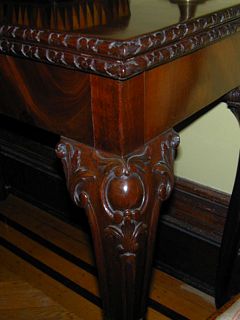
21: Circa 1825 tunbridgeware box. Tunbridge Wells England had a spa, and small boxes were made and sold to the tourists. This is a fine example of the pre-mosaic period.
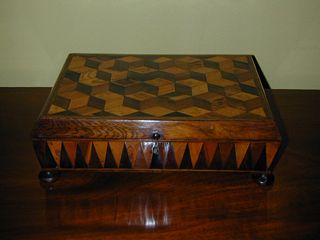
22: Parlor looking towards front of the house. Taken standing in the dining room.

23: A late Regency bookcase in parlor, 2nd quarter 19th c.
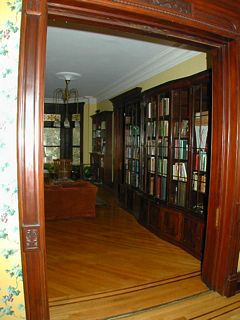
24: Pocket door between parlor and dining room. Taken from parlor side.

25: Built in breakfront in dining room. The door to the left of the glass doors was originally to the dumb waiter.
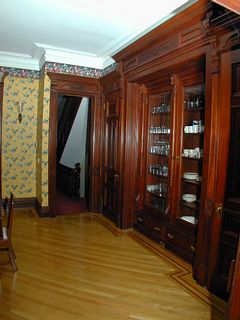
26: Dining room. Chandelier is converted gas put up by prior owner.
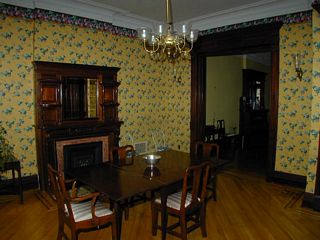
27: Dining room looking towards the window. In front is a George III mahogany and brass banded oval wine cooler. To the right is a mahogany rectangular tea table, 3rd quarter 18th c.
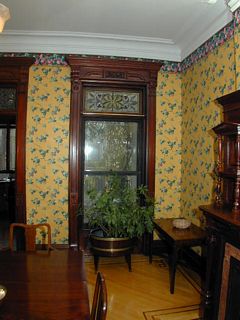
28: Pocket door with acid etched glass. Leading from dining room to extension room, which is now the kitchen.
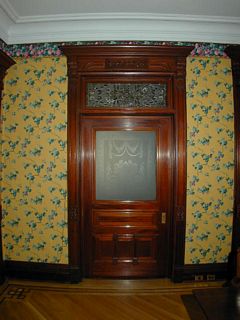
29: Kitchen, left.
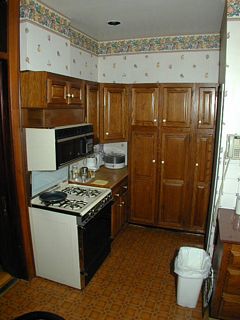
30: Kitchen, straight.
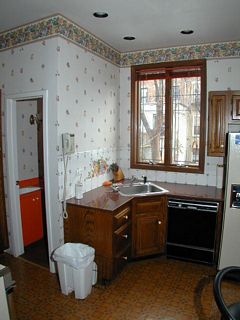
31: Kitchen, right.
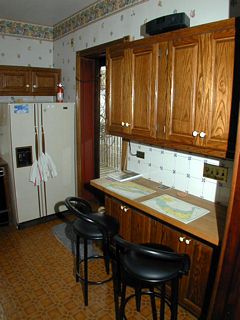
32: Male red-bellied woodpecker at the feeder outside my kitchen window.
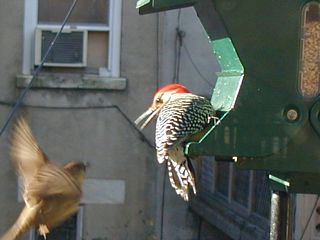
33: My wisteria, taken from the back deck. This was on the neighbor's TV cable, but they cut it down when they rewired the neighborhood. I put it back up, but lower.
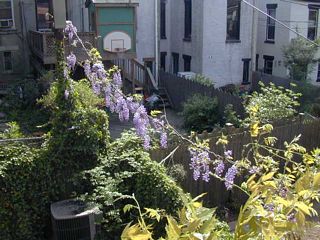
34: Master bath. On the 2nd floor at the top of the stairs. Originally this was the only bath. Redone by the prior owner. I had the paint around the window stripped off.
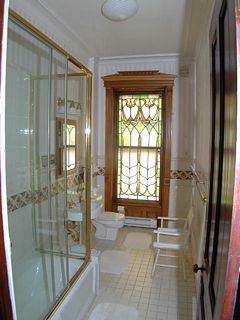
35: 2nd floor back bedroom. Fireplace removed somewhere along the way.

36: Mahogany stick barometer circa 1860.

37: Second floor back bedroom. I had the paint stripped off from the room wood. The closet area wasn't painted. Note missing "crowns" over the doors, but which do exist still in the closet.
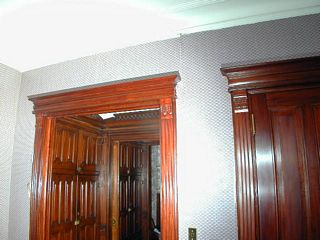
38: Closet door in master bedroom. It appears to have come from a neighbor's house that was gutted in 1970.
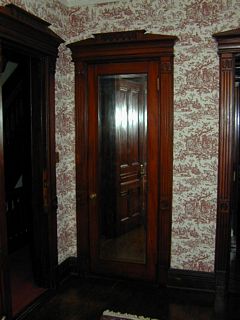
39: Master bedroom fireplace. Mantle over it was given away in the 50's. Surround matches the one in the parlor. In front is a Tabriz carpet circa 1936.

40: Master bedroom.

41: I'm all shoveled clean! Looking down from master bedroom window. 31-Dec-00.
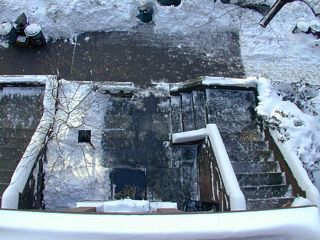
42: George II elm chest. Alongside is one of a pair of late George III mahogany side chairs, 1st half of 19th c.

43: Top floor laundry room.
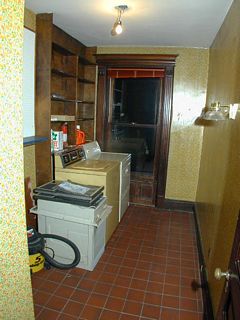
44: Top floor back room. Now being used for stencil making. See Street Memorials album. The prior owner had the woodwork painted as one of the daughter's didn't like the dark wood.
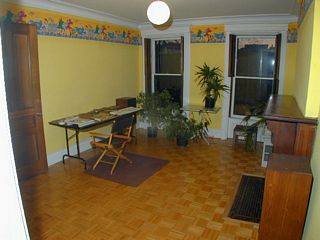
45: Wallpaper border in top floor back room put up by prior owner. I like it.
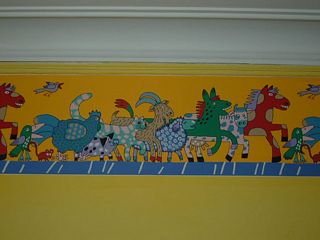
46: Detail of woodwork that needs to be stripped. Three doors and two windows.

47: Neighbor's yard taken from out back window.
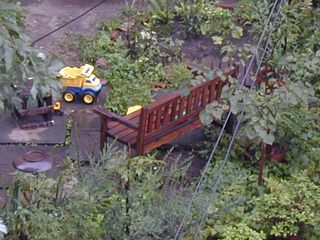
48: Looking down the stairwell from the top floor.

49: Bath on top floor. Was originally the room to store trunks in. (The cellar originally had a dirt floor.)
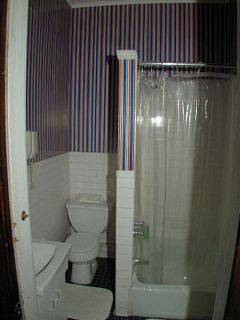
50: Business Office. Facing west.
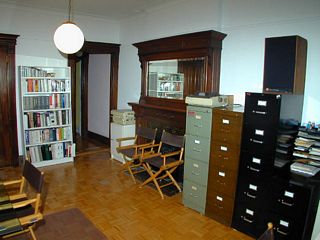
51: Business Office. Facing east. Left desk is software development and sales. Right desk is accounting and advertising.
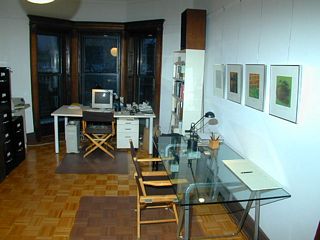
52: Outside my office window (top floor) on 2/19/00. Looking down the street.
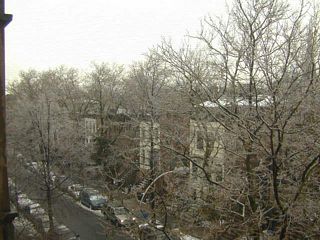
53: Outside my office window on 2/19/00.
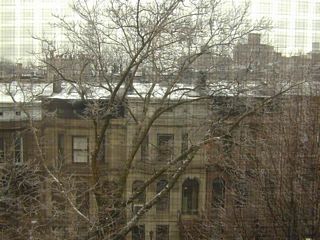
54: Outside my office window on 2/19/00. Looking up the street.
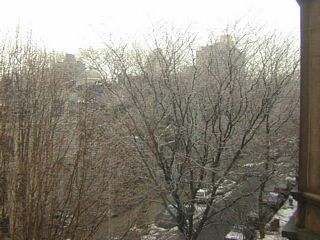
55: View from roof looking northwest towards Manhattan. If I had a webcam, this would be the view.
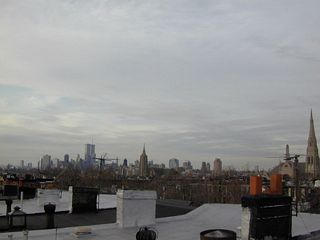
© Don Wiss 2001-2024. All rights reserved.























